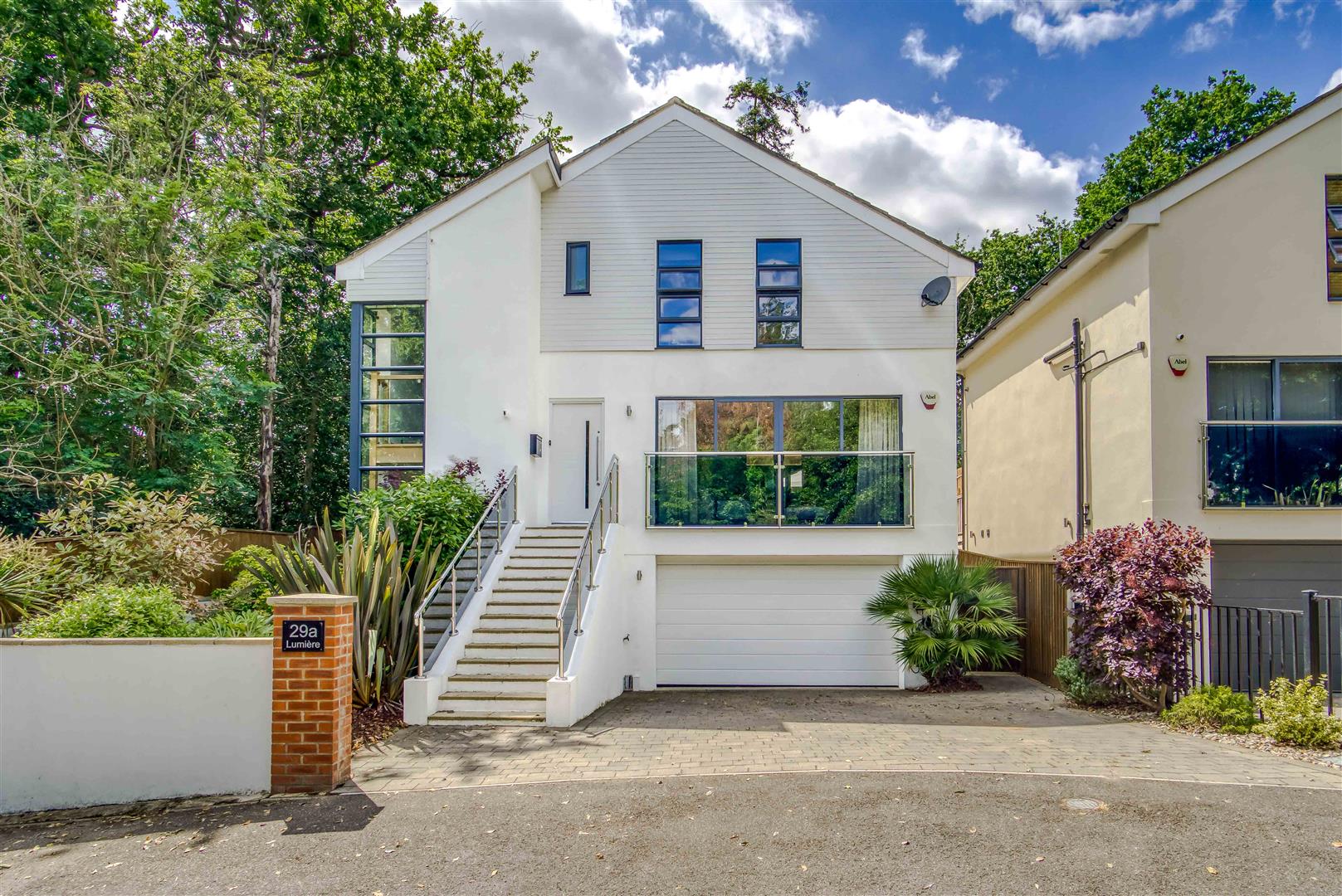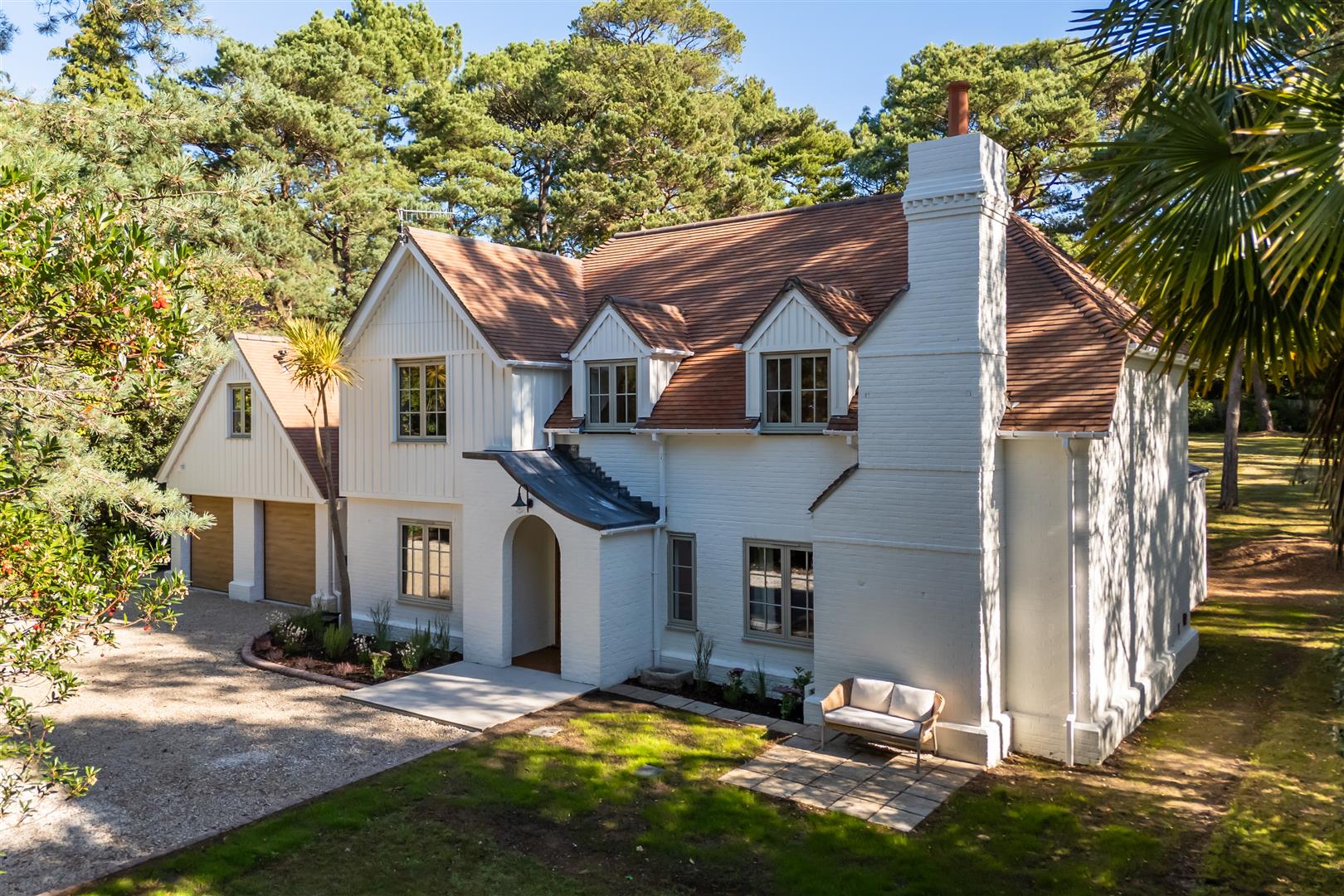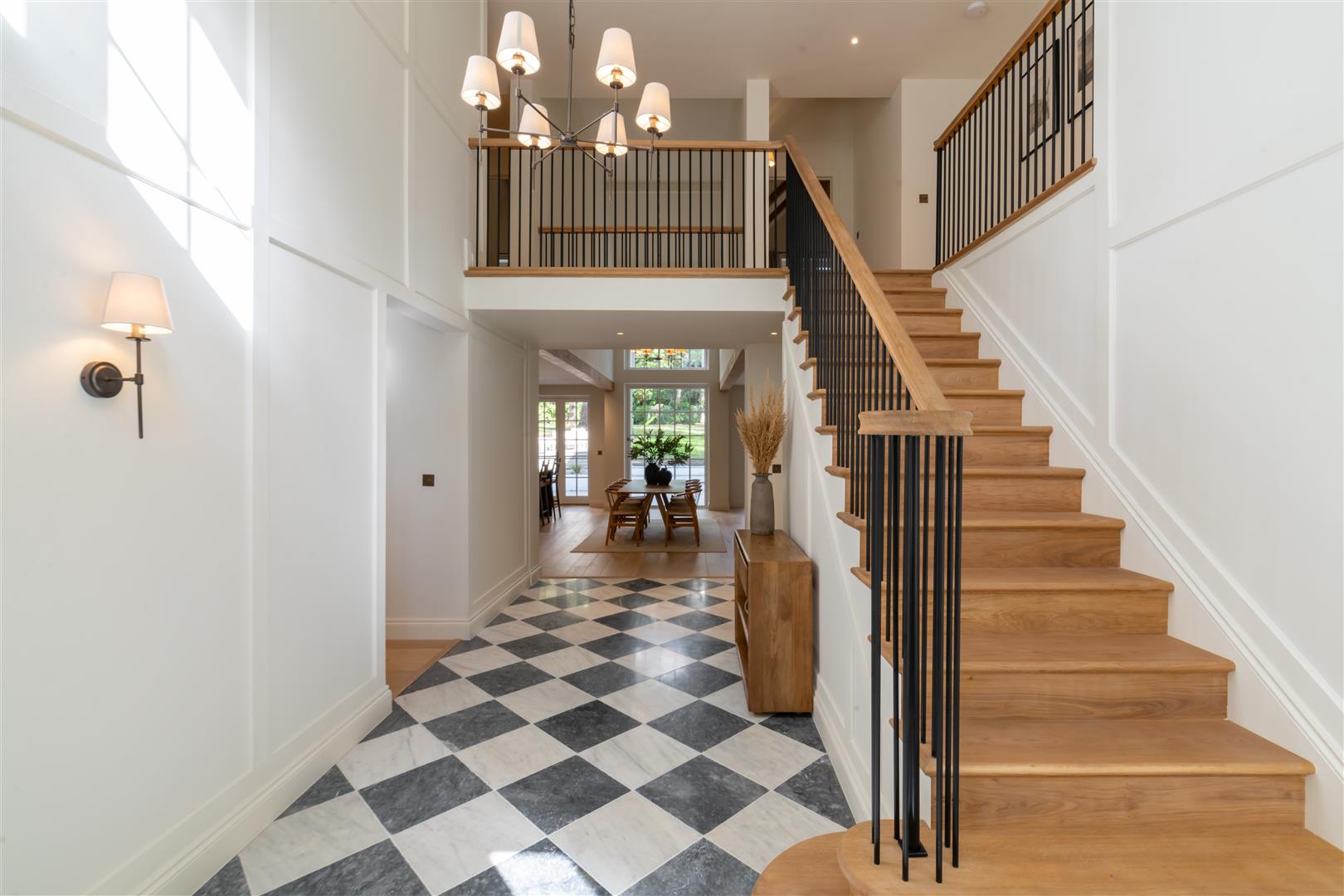Stoneridge 35 Canford Cliffs Road, Canford Cliffs, Poole, Dorset, BH13 7AQ
Stoneridge is a newly completed project which has resulted in an especially stunning property with an exceptional decor and hugely impressive attention to detail throughout. It extends to approximately 4,000 square feet arranged over just two floors and comprising five bedrooms, four bathrooms, an open plan kitchen lifestyle room, separate sitting, office and 6 metre double garage. The galleried reception hall can't fail to make an impression with its panelled walls, tiled floor and oak stairs. It leads to the kitchen lifestyle room which features a bespoke hand painted kitchen complete with centre island, range and hidden pantry. The informal dining space is crowned with a double height vaulted ceiling and the cozy sitting area features oak panelled niches and shelving. French doors connect to the private sun terrace, a raised sun deck and the garden and grounds beyond. The formal sitting room is an oasis of calm with fitted book cases and gallery lighting to accentuate the muted colour scheme. The home office is generously proportioned and the bedrooms upstairs offer true family accommodation. The principal suite also features a beautiful vaulted ceiling, walk through dressing and a sumptuous en suite bathroom.


